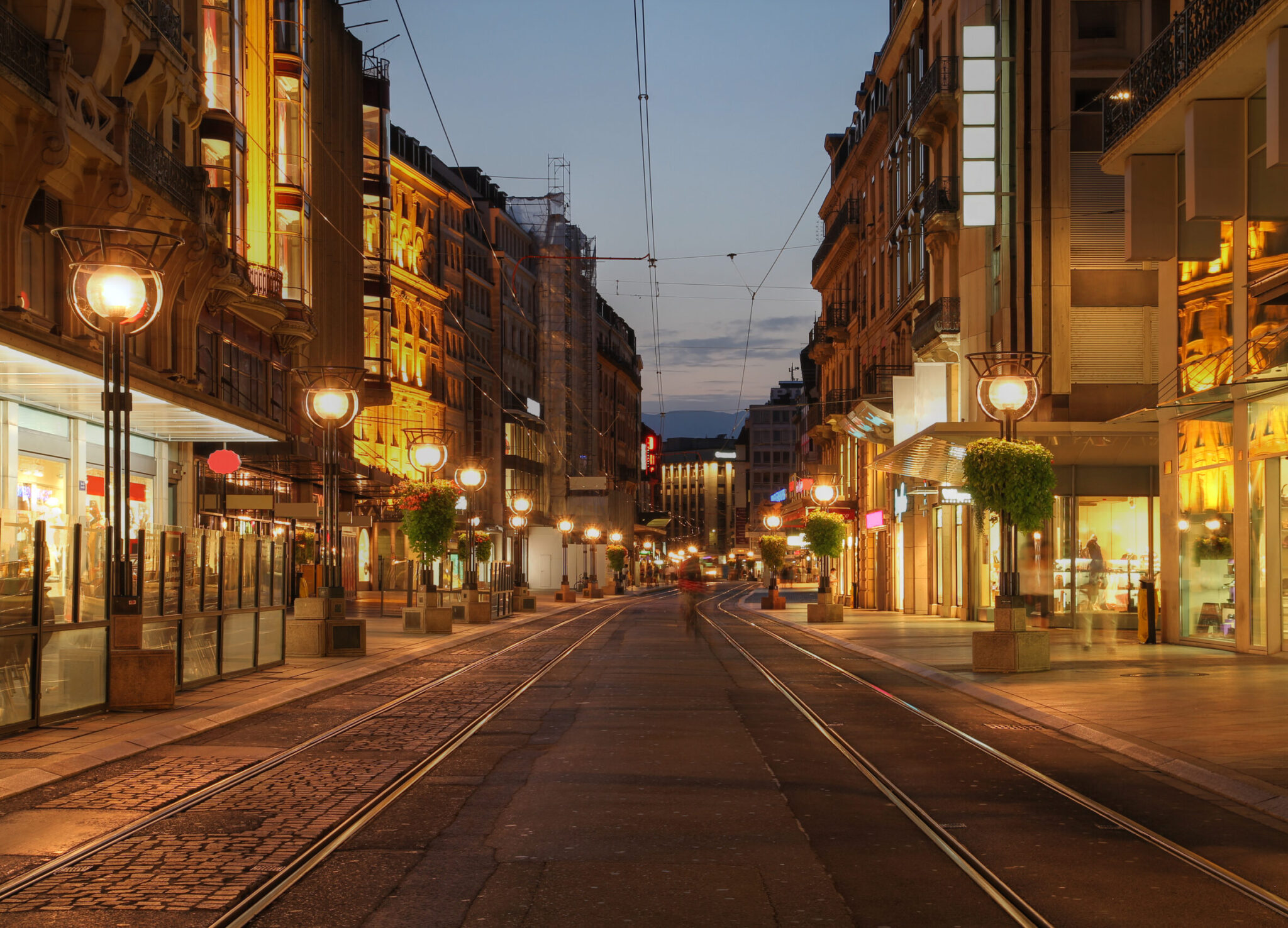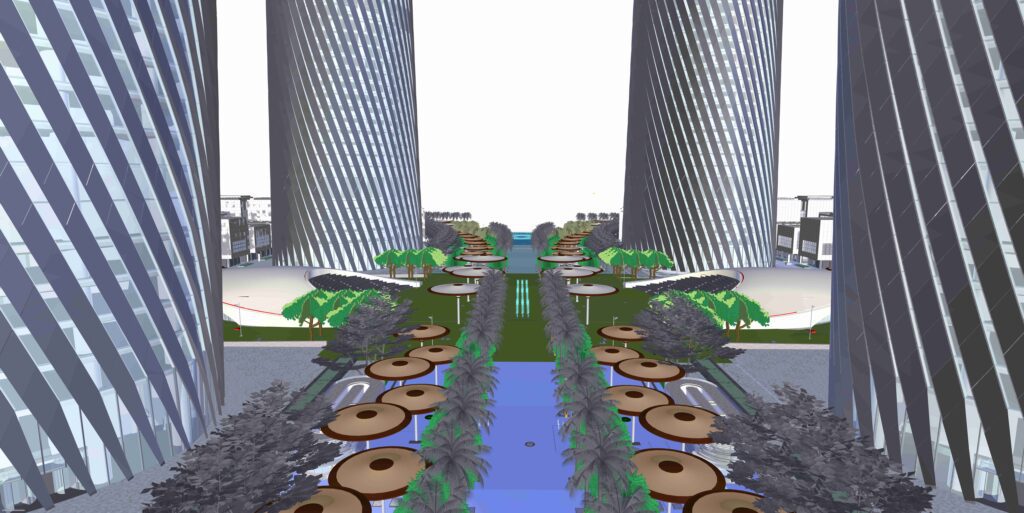- Home
- About Us
- Services
- Sectors

Explore the projects executed by SEERO team in different sectors around the world.



- Insights
Read blog posts about engineering ideas and practical construction challenges
Read professional articles written by SEERO team about engineering solutions, new techniques, and research outcomes
Read the news about SEERO events, announcements, and amazing new staff done by SEERO team
Read about SEERO community contribution activities
- Careers
- Contact Us
- Home
- About Us
- Services
- Sectors



Explore the projects executed by SEERO team in different sectors around the world.



- Insights
Read blog posts about engineering ideas and practical construction challenges
Read professional articles written by SEERO team about engineering solutions, new techniques, and research outcomes
Read the news about SEERO events, announcements, and amazing new staff done by SEERO team
Read about SEERO community contribution activities
- Careers
- Contact Us



