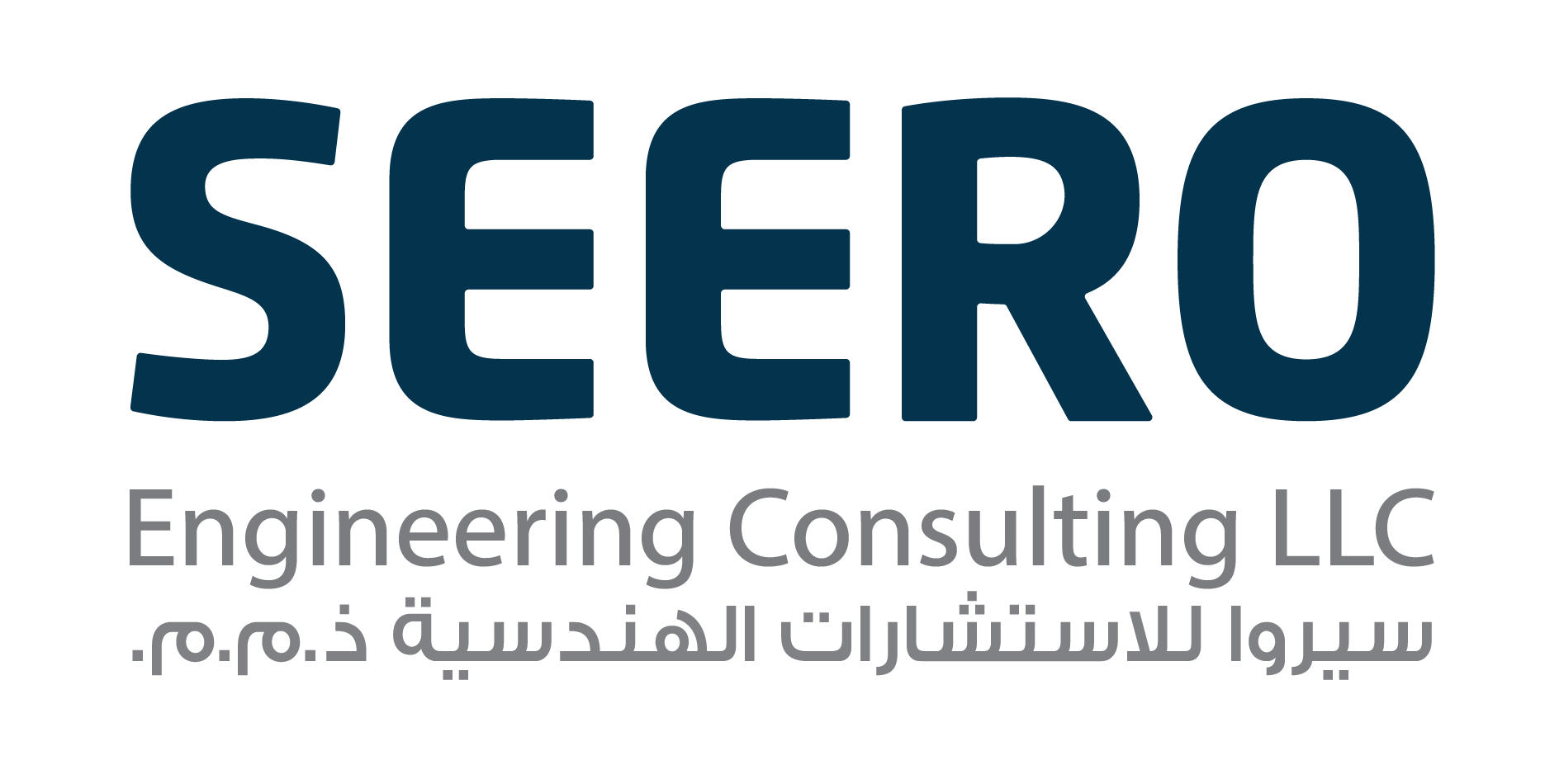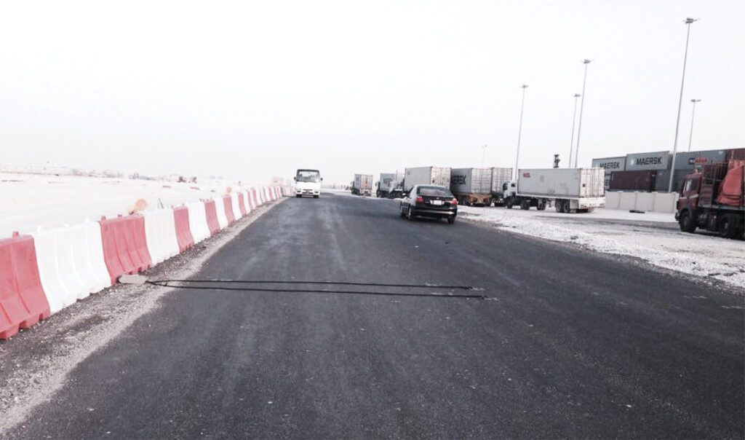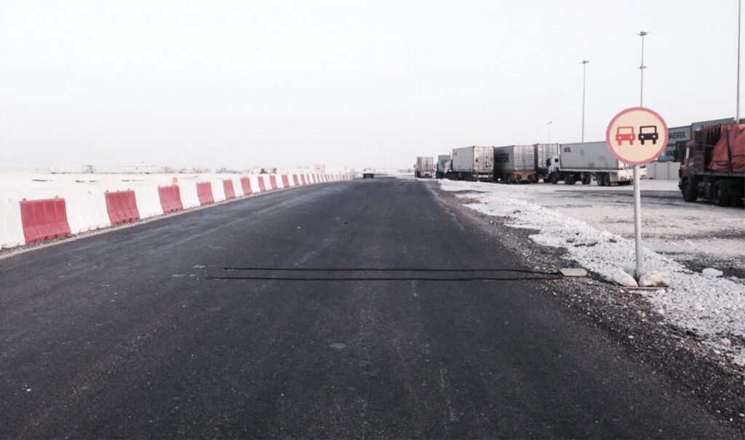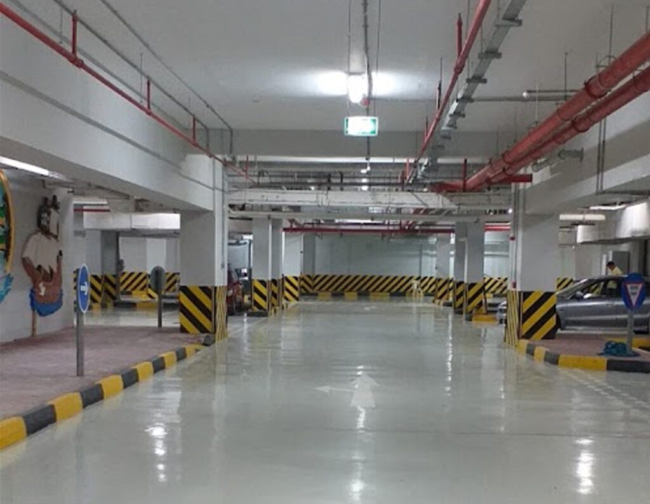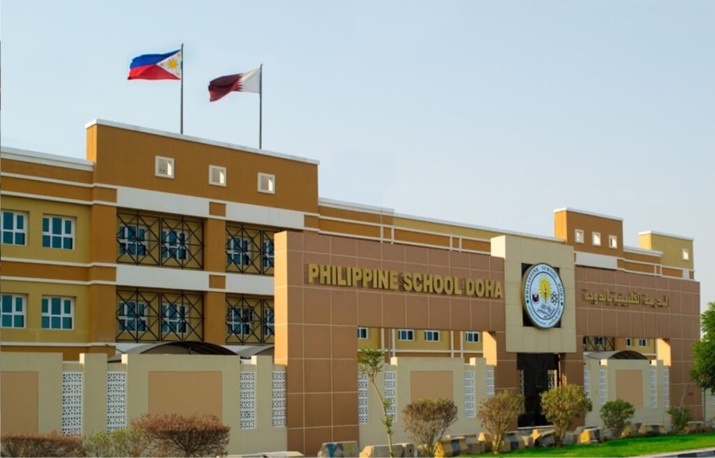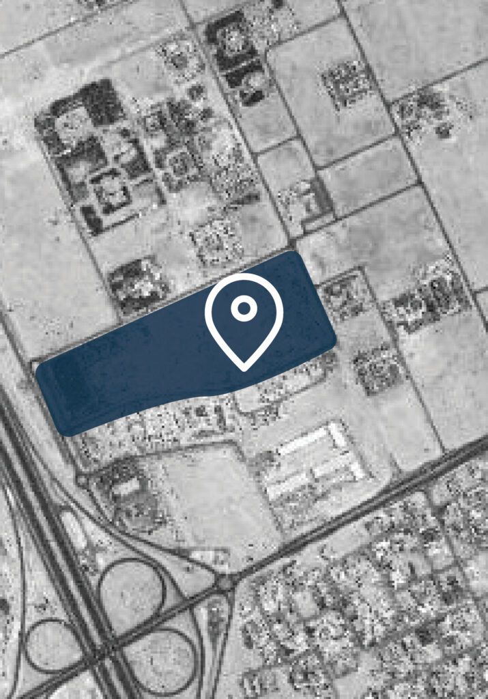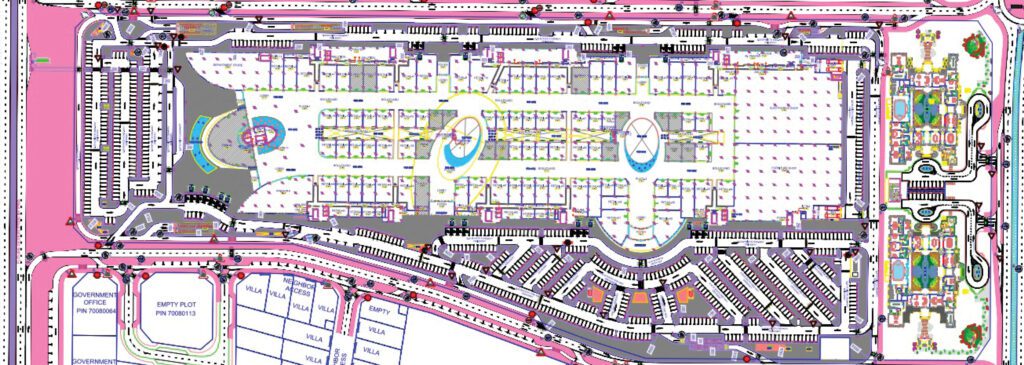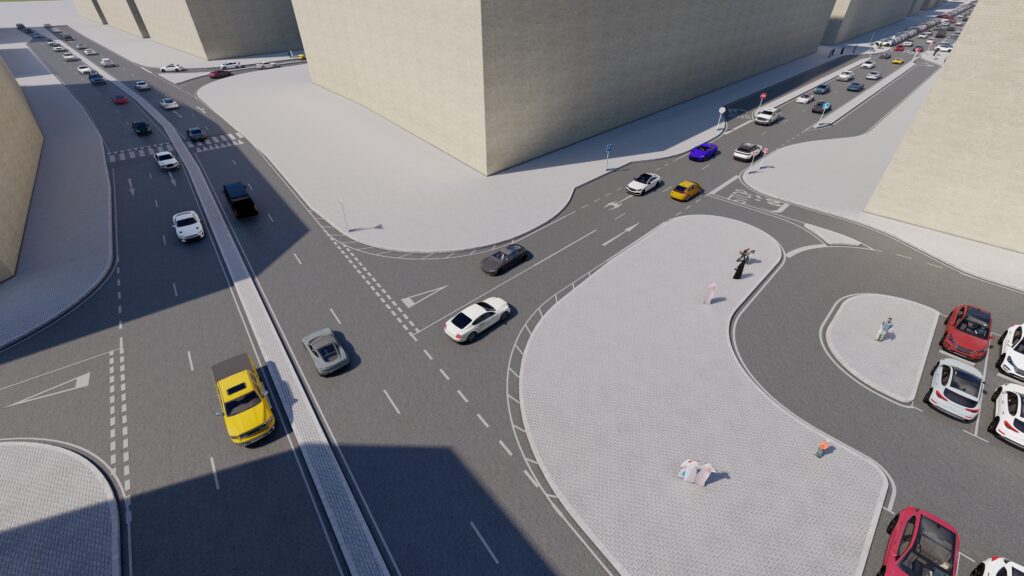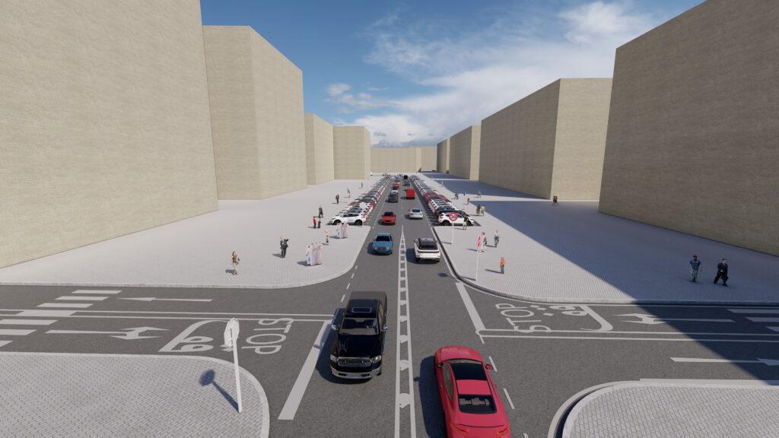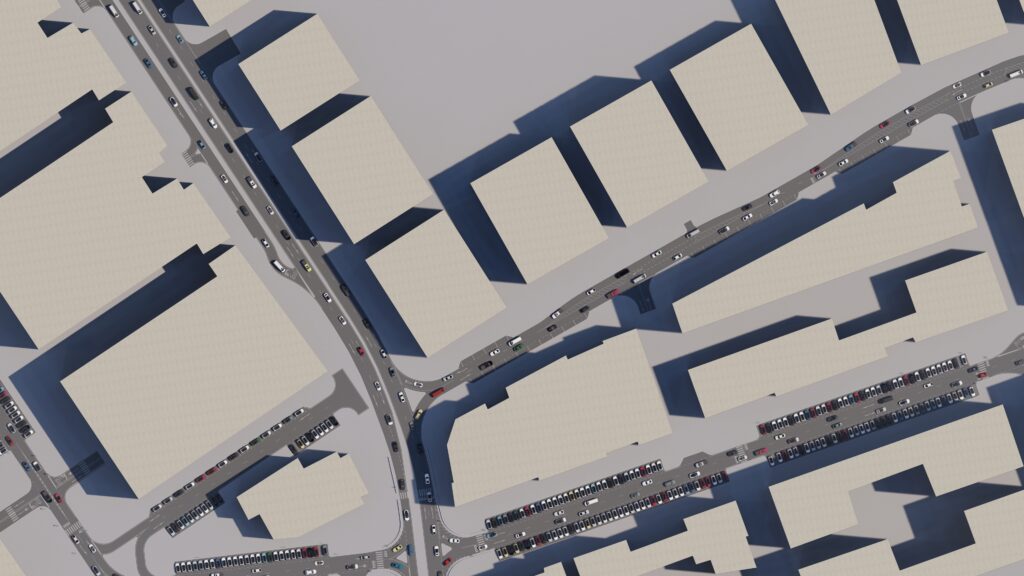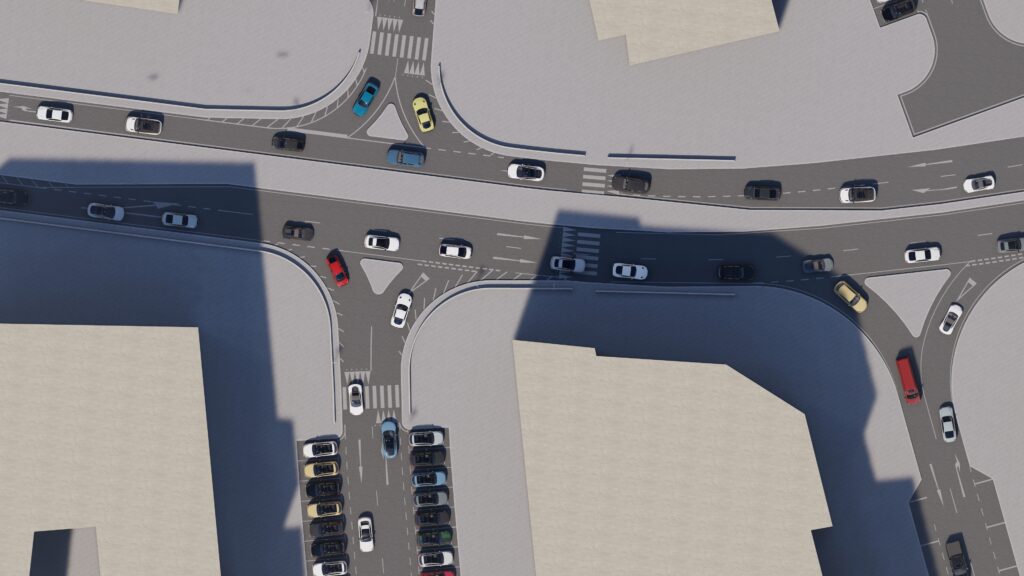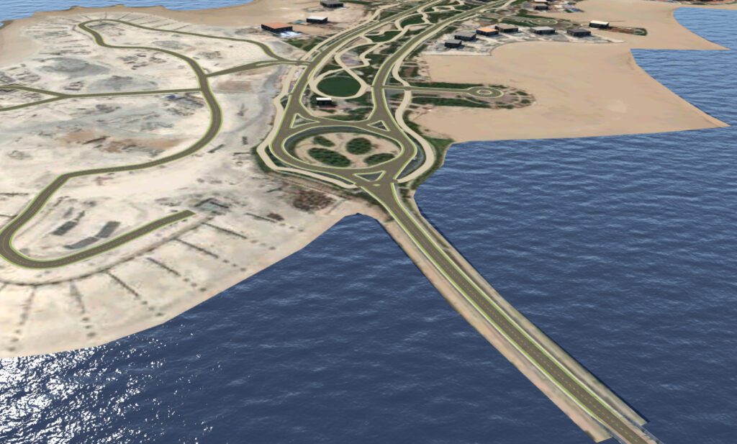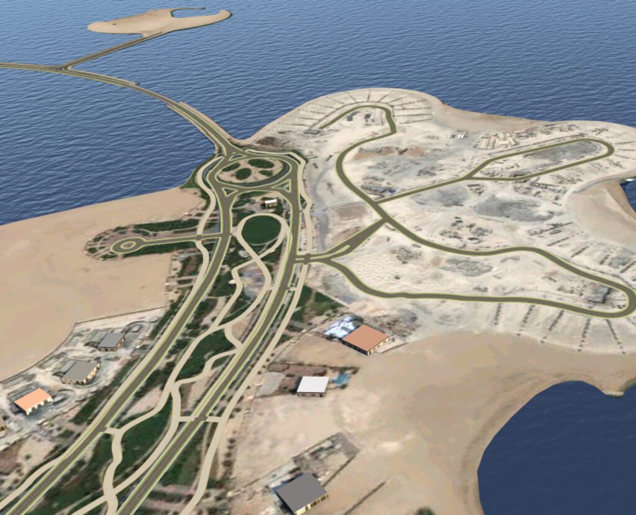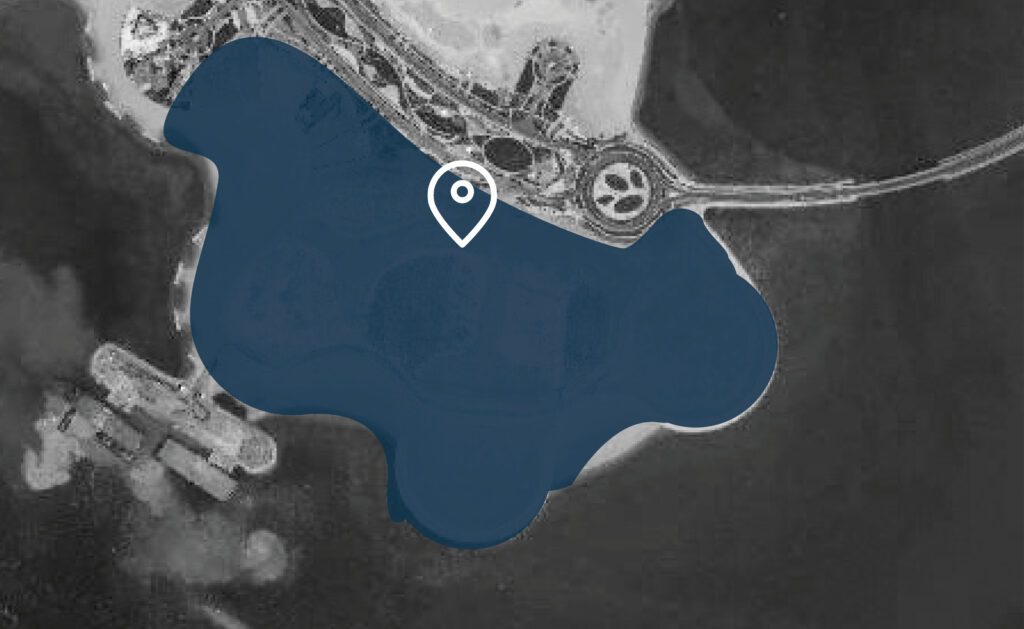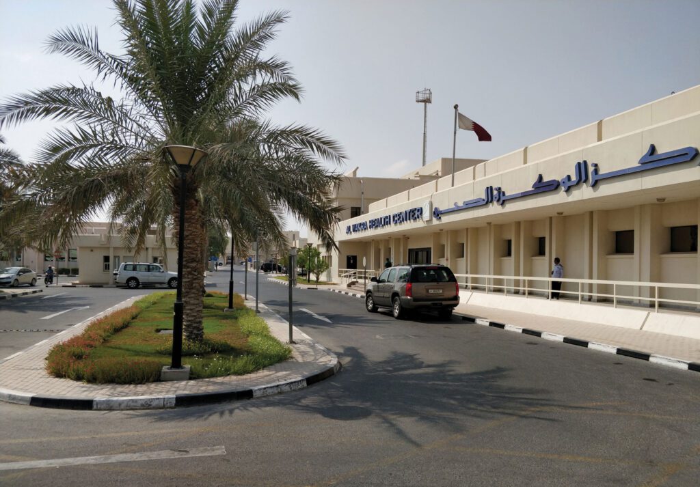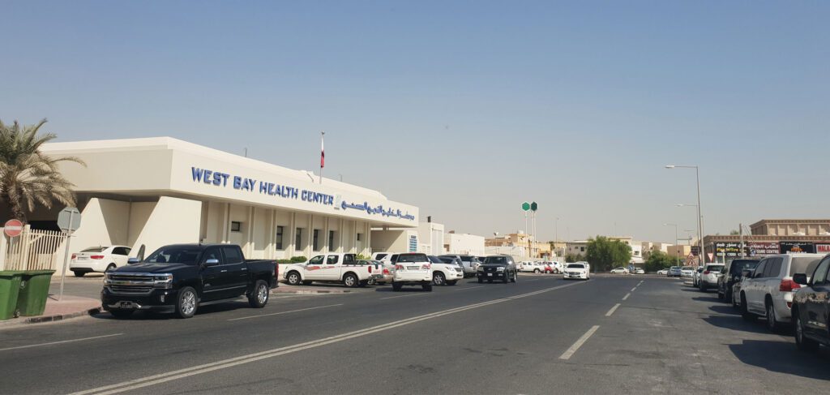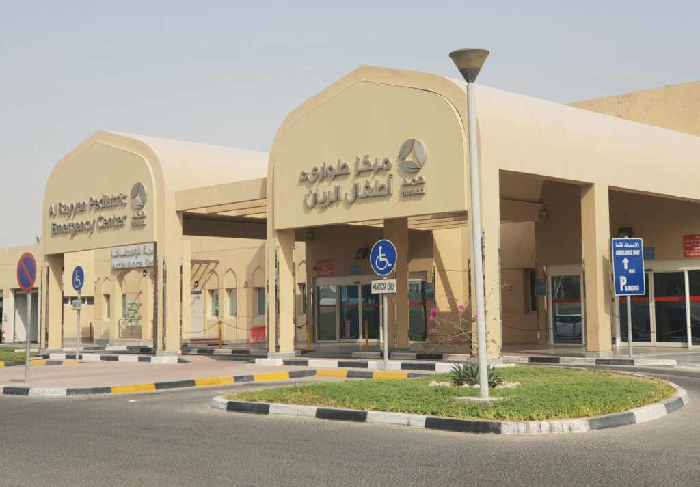
Aspire Park Edutainment Complex – Kidzania

Description:
The proposed development is a ‘children’s role playing indoor theme park’ located at Aspire park zone in Baaya, Doha, Qatar. The development contains retail land uses (Satellite shops, Food and beverage shops, Anchor shops) and the services facilities; technical areas, prayer rooms, restrooms, concourse mall and management offices. TMC data collection has been conducted with the help of high mounted camera fixed at strategic locations at intersections from where it can cover all the traffic movements.
Scope:
The Traffic Survey was conducted as part of the full TIS; to describe the collection process of the traffic data that has been implemented to understand the existing pattern of traffic demand surrounding the proposed development. These traffic data collection efforts will be utilized in the transport modeling as part of the modeling report. The data collection exercise was carried out for the Turning Movement Counts (TMC) by Seero team at several road sections and traffic intersections surrounding the project plot.
